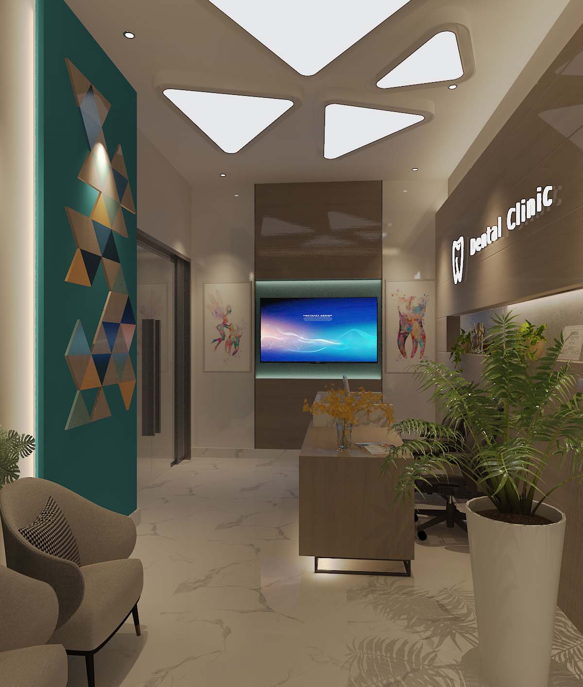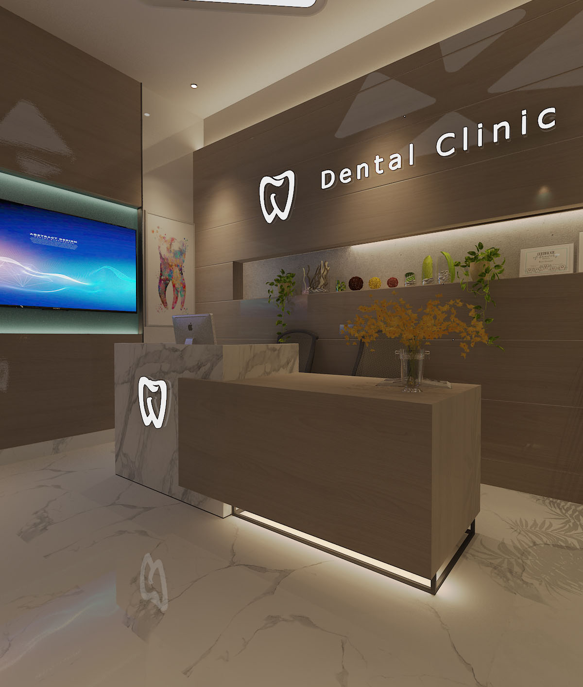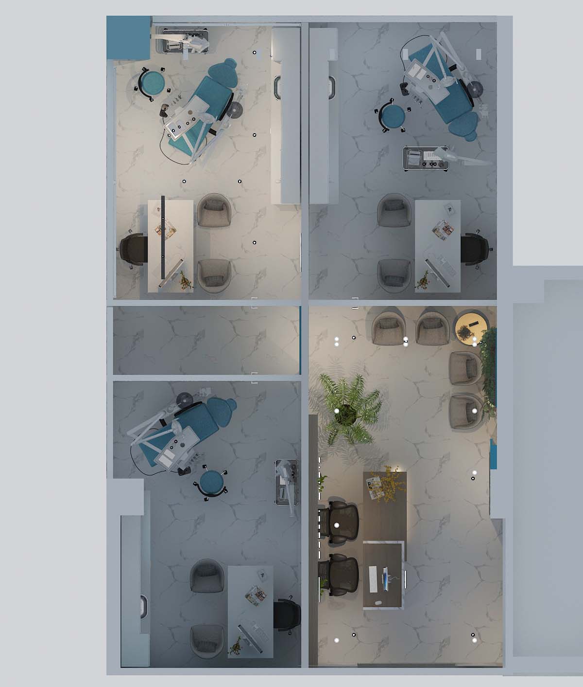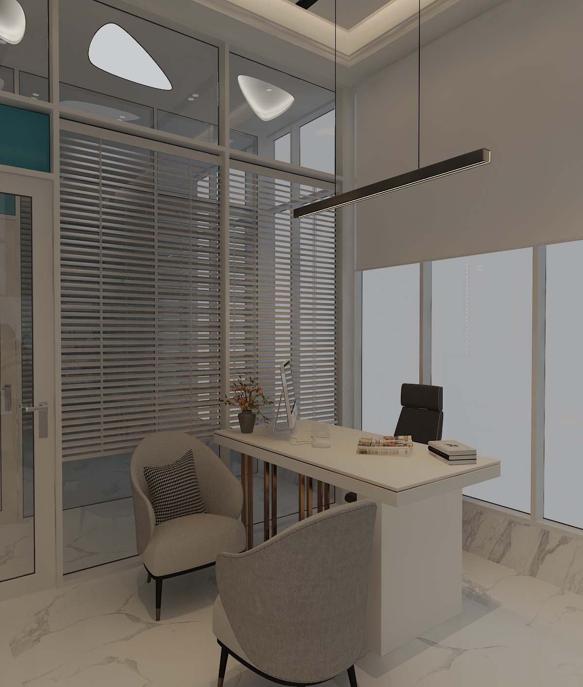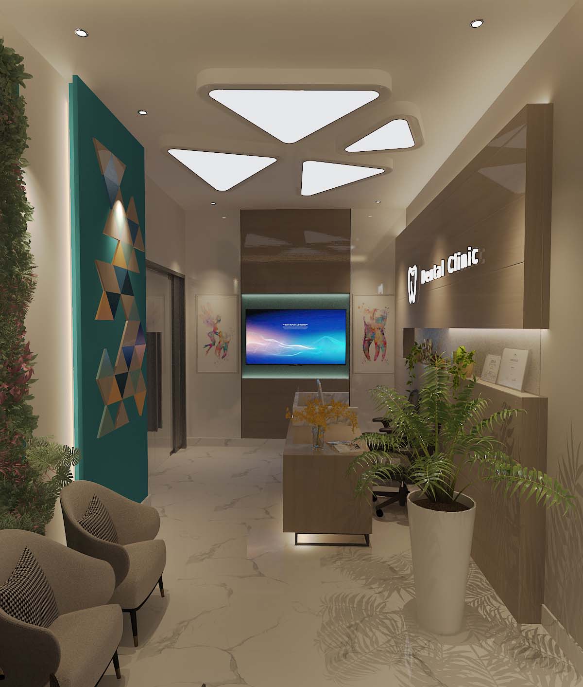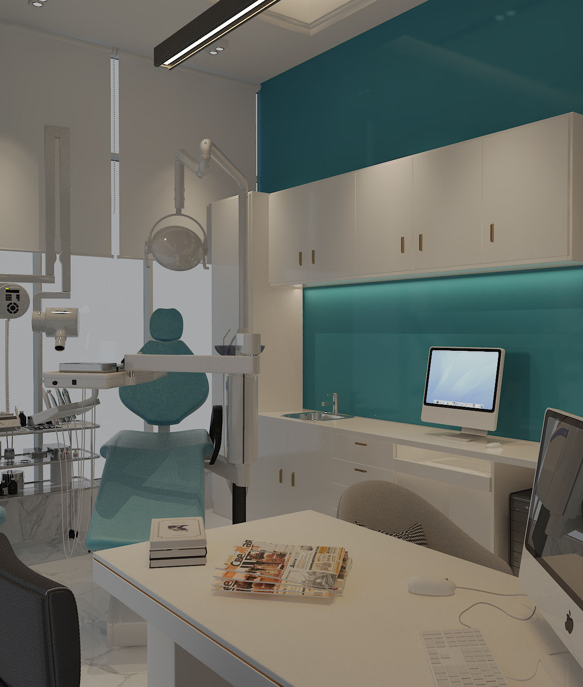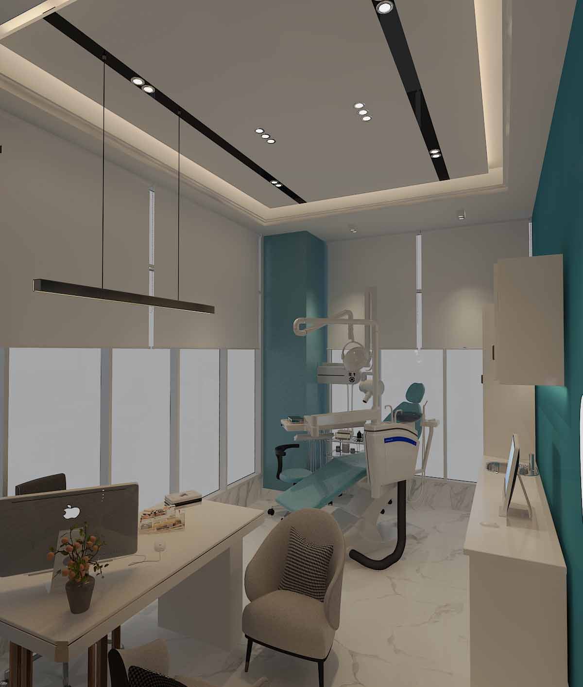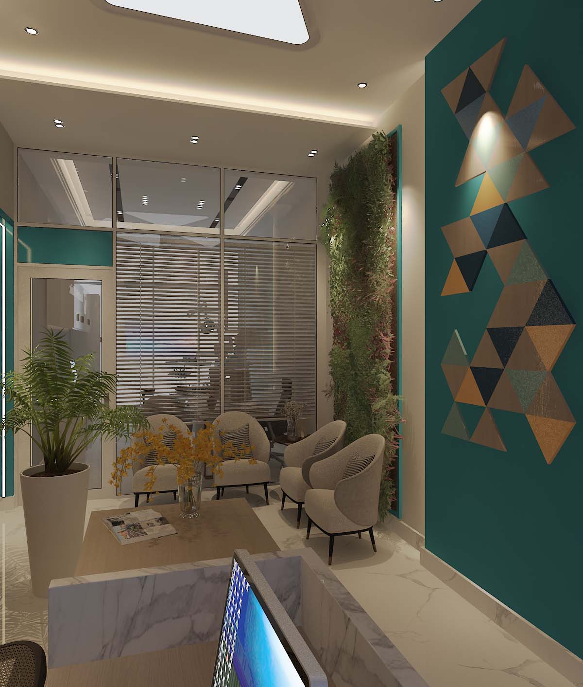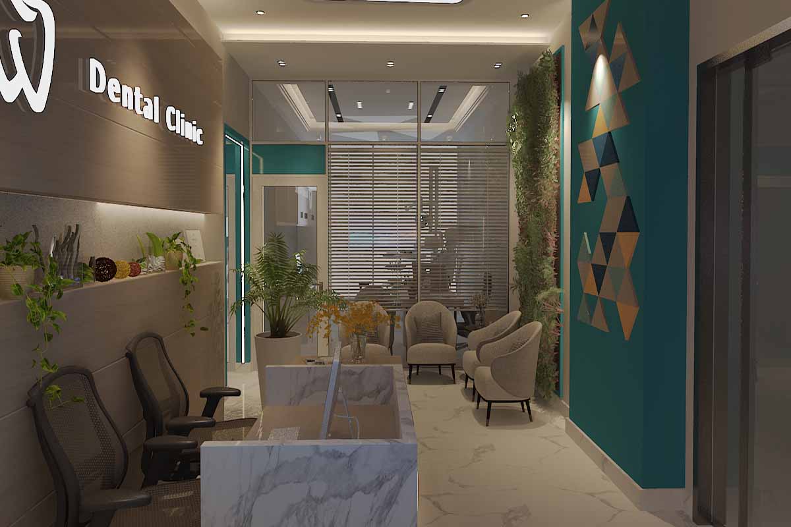
Project information
This project showcases the interior design of Serenity Dental Clinic, where elegance, comfort, and professionalism come together seamlessly. The design aimed to create a calming and reassuring environment that minimizes patient anxiety and enhances the overall dental experience. By combining natural materials like wood and marble with modern lighting, thoughtful color schemes, and a clean layout, the space reflects a contemporary identity. The result is a welcoming, functional, and aesthetically refined clinic that leaves a positive impression from the moment patients walk in.
Design highlights
The design blends natural materials, clean lines, and soothing tones to create a professional and elegant atmosphere. Warm wooden textures and marble finishes provide sophistication, while teal accents deliver a refreshing contrast. Smart lighting, ergonomic furniture, and vertical greenery enhance the space both visually and functionally.
- Sleek marble reception desk with illuminated logo
- Cozy waiting area with modern armchairs
- Green wall and indoor plants adding a natural touch
- Teal accent wall with geometric wooden art
- Soft ambient ceiling lighting with custom shapes
- White cabinetry and teal backsplash in treatment room
- Elegant consultation area with modern furnishing
- Integration of digital screens and branding elements

